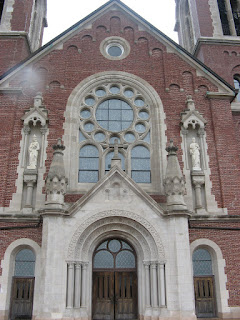My friend and neighbor Blogger Publia who publishes a
blog titled "Wilmette" asked me to describe the flow of teardowns in Wilmette. Despite my general lack of knowledge of architecture and construction, I tend to make enough bold inaccurate statements that I am correct at least as often as a stopped clock (and observed about at about the same frequency).
Lot prices have become high enough in Wilmette (Kenilworth, Winnetka and the NorthShore) that any house not up to modern standards in multiple respects economically can be torn down and replaced, then sold on the real estate market for a possible profit. The trend is slowing dramatically in Wilmette, as the lot values are coming down faster than the prices, but nonetheless, the village is peppered with teardowns.
People throw around the term McMansion and Monster House to deride the newcoming houses, without giving much thought to the architectural value of what is built and what is removed.

Here is a typical torn down lot. Rather than belittling my neighbors that once lived their, suffice to say, the house was wooden, small, uninsulated and built inexpensively during the depression. Not every house that is torn down fits this description, but a good lot of them do.

Here is the kind of housing that fill those vacant lots. Traditional building materials, large lot to sq ft ratio, and a certain adherence to building norms, not likely to offend the aesthetics of the neighborhood, but neither likely to wow people. In my opinion, these houses are a huge contributor to the neighborhood, and fill a demand for traditional housing at a (relatively) reasonable price and timeframe.

Here is where it gets more complicated. This is a house designed by the Daniel Burnham firm, and probably not Daniel Burnham, on Kenilworth Avenue in Kenilworth. The house is stylish, well proportioned and by all accounts obsolete, with replacement costs being much less than restoration costs. There are many houses by Daniel Burnham, and this one is not noteworthy, nor would the average person recognize it in a lineup of great Chicago Homes. The owner has decided not to tear it down, due to historical signifcance

Here is a house 2 doors east on Kenilworth Ave that is traditional, stunning, contemparary with the neighborhood, and finished in 2007. Despite the best efforts of preservationists to keep this from being built, a very beautiful house now stands as an example of using tradtional materials, and modern building methods in the best Chicago fashion.

This is the next door neighbor to the Prairie/Tudor shown above. A ranch house, great in its own settting, but totally out of place in the neighborhood, sits on one of the best lots in Illinois at the corner of Sheridan and Kenilworth. It looks well constructed, probably insulated, and the toliets most likely work, but the lot price is disproportionate with the building costs. It may likely be torn down.

Here is my neighbors house, built in 2006. Pleasant contemparary design, high status materials (stone, brick), totally filling the lot to get the most square footage for the platt size. Maple Park is 10 yards east of here, giving the owner ample room for children. The back yard also extends 150 ft.

Here is a more modest, but quite charming traditional home one block north of the previous shot. This looks just like the neighbors, albeit a bit larger, but built in 2006.
Good time for whats the point:
1) You don't have to build an ugly house to replace a teardown
2) It is complicated to determine the historical value of maintaining dysfunctional old houses.
3) The Village of Wilmette allows buildings to occupy a certain footprint of the lot size. This is aggressively enforced. I can also say first hand that the enforcement does not meet any standards of common sense, as I had to lower ceiling heigth, but not sq. ft. occupied to meet building standards on my own house, and ensure additional bumps on my head. But by all mean, the Village does enforce a standard buildout size.
4) The terms McMansion and Monster house are just not descriptive enough to figure out what kind of teardown took place. There should be some standard (I think), but I am quite certain that the local municipalities are not capable of informed judgement on these matters, and should work on drainage, traffic, drinking water, etc.





















